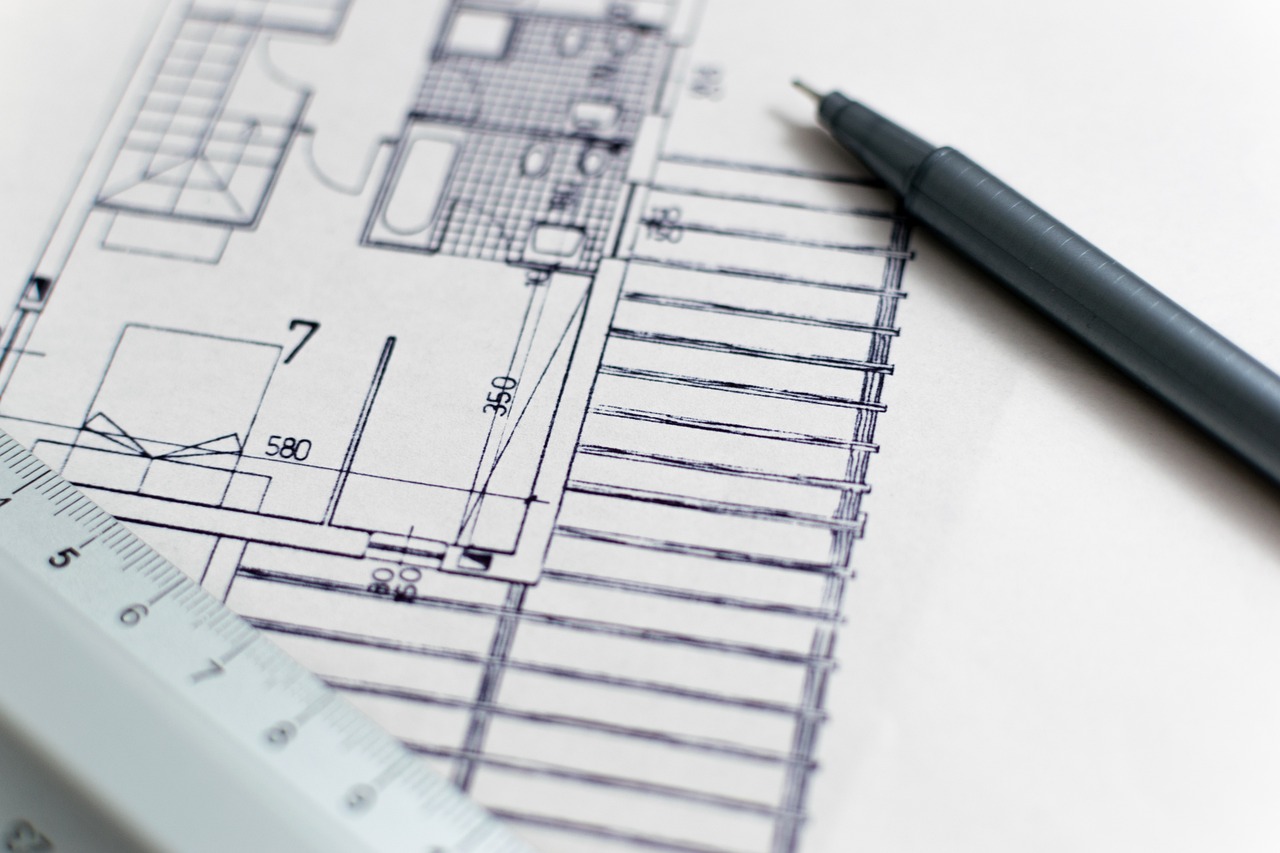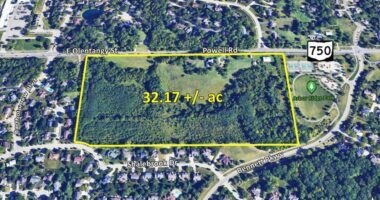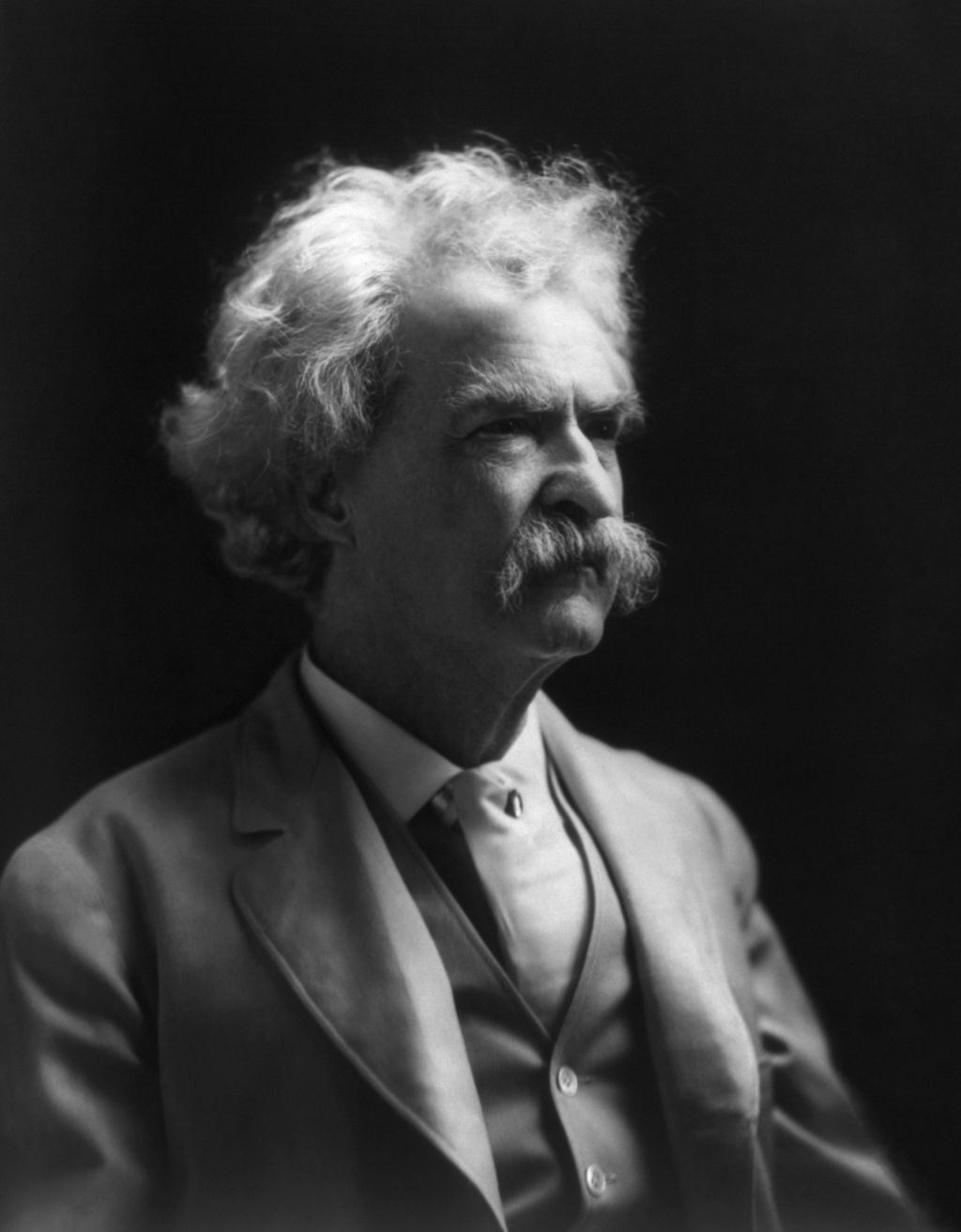By 1808Delaware
The City of Powell’s Planning & Zoning Commission is set to review and recommend the final two phases of the Redwood development during its upcoming meeting on Wednesday, February 12, 2025, at 6:30 PM in the Village Green Municipal Building, Council Chambers at 47 Hall Street. The proposal, submitted by Redwood USA, LLC, seeks approval to move forward with 201 new apartment units across 37 single-story buildings on a 33.77-acre site located at 3041 Home Road.
Project Background and Site Details
Redwood’s development in Powell has been in progress for several years, with Phase 1 already approved by City Council on October 3, 2023. That phase included 128 units across 26 buildings on 25.7 acres, alongside 12.3 acres of open space and the main entrance drive off Home Road. Construction of this phase is currently underway.
The entire 70-acre site was initially zoned for development following a Zoning Map Amendment and Preliminary Development Plan approval in July 2021. This approval permitted a maximum of 327 multi-family residential units and 11 acres of commercial development along Home Road. The commercial portion has since been purchased by the City of Powell.
The CSX railroad tracks mark the western boundary, while Liberty Park sits to the east. To the south, the Woods of Powell neighborhood borders the site. The southern portion is characterized by dense woodlands and wetlands, with two streams running through the center of the site, shaping its layout and preservation strategies.
Details of Phases 2 & 3
The final two phases—Phases 2 and 3—will add 201 new apartment units across 37 single-story buildings on the remaining 33 acres of the 59-acre Subarea B. Each unit will include:
- Ranch-style, single-story layouts
- Two-car garages
- Additional driveway parking
Buildings will range in size, accommodating between three and eight units per structure. The site plan ensures the preservation of streams and surrounding vegetation, aligning with the original intent of developing three distinct areas within the Redwood community.
Planning & Zoning Review and Recommendations
City staff, including Powell’s Architectural Advisor, have worked closely with Redwood since the Preliminary Development Plan approval, addressing concerns such as:
- Building design and materials
- Garage orientation
- Enhanced side elevations
- Material and color specifications
The Planning & Zoning Commission will review the Final Development Plan and consider recommending approval to City Council, subject to conditions, including:
- Easement provisions for potential Delaware County Sanitary Sewer District agreements for future infrastructure needs.
What’s Next?
If approved, the Final Development Plan will go to Powell City Council for final consideration. With Phases 2 and 3 representing the completion of Redwood’s residential development, this project will bring Powell one step closer to fulfilling its long-term housing strategy while maintaining environmental protections.
Residents and stakeholders are encouraged to attend the February 12 meeting or submit feedback to Powell’s Planning & Zoning Commission.
Key Takeaways
- Redwood Development Phases 2 & 3 propose 201 new units in 37 buildings on 33.77 acres
- Final Development Plan review set for February 12, 2025
- City staff recommends approval with conditions
- Preservation of streams and woodlands remains a priority
- Final decision will rest with Powell City Council
For more information, visit City of Powell’s website or attend the upcoming Planning & Zoning Commission meeting.










