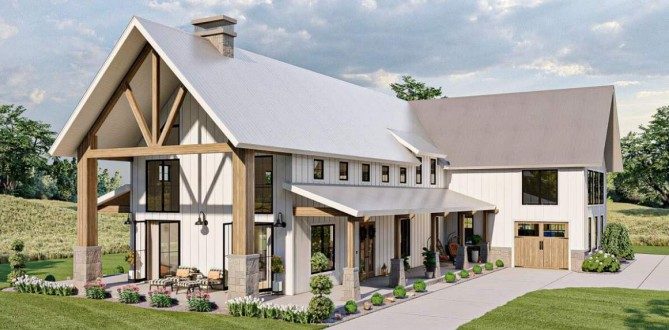By 1808Delaware
At its meeting on Wednesday evening, the City of Powell Planning & Zoning Commission will be considering a Sketch Plan Review submitted by Drew and Michelle DiMaccio for a new pizza restaurant at 150 West Case Road.
Located at the intersection of West Case Avenue and Lincoln Street, just west of the CSX railroad tracks, the parcel represents a site of development interest. Previously home to a single-family dwelling, the ±0.403-acre site has since been cleared, leaving only a driveway. The land is surrounded by various properties, including residential to the northwest and commercial buildings to the south.
The proposed development for this site is a two-story, 3,033-square-foot carry-out pizza restaurant. This building, as envisioned, would include a patio space to the north and 16 parking spaces. Additional plans include a detention basin for stormwater management and a dumpster enclosure on the northern portion of the parking area. Right-of-way dedication and sidewalk connection to the south are also part of the proposal.
The site is designated as Village Residential in the Comprehensive Plan, fitting within a broader vision of a Mixed Use Village Center. This classification encourages a blend of commercial and residential structures, all adhering to a walkable village center design. The staff report suggests that the proposal for the pizza restaurant aligns with this vision, particularly through its integration of high-quality materials, architectural detailing, and outdoor patio spaces.
However, the development is not without challenges and accompanying staff recommendations. Setbacks and dimensions need to align with specified requirements, calling for close collaboration with an Architectural Advisor. Emphasis on natural materials, 4-sided architecture, and massing to match the surrounding residential context are advised. Parking has its complexities as well. While the plan meets the requirements for a carry-out restaurant, deviations may be required due to site constraints. Concerns related to dimensions, access, setbacks, and screening need further attention.
Engineering concerns include the accessibility of the detention area for maintenance, requests for grading details, and the removal of specific pavement from the parking area. Additional requests include the completion of sidewalk connections and clear information regarding any proposed signage.
Due to the project’s small scope, staff is recommending that the Commission consider allow the applicant to apply for a combined preliminary and final development plan. This decision must take into account the comments and recommendations presented, ensuring that all are addressed in subsequent submissions.
The meeting will take place at 6:30 PM in Council Chambers.

Source, Photo: City of Powell










